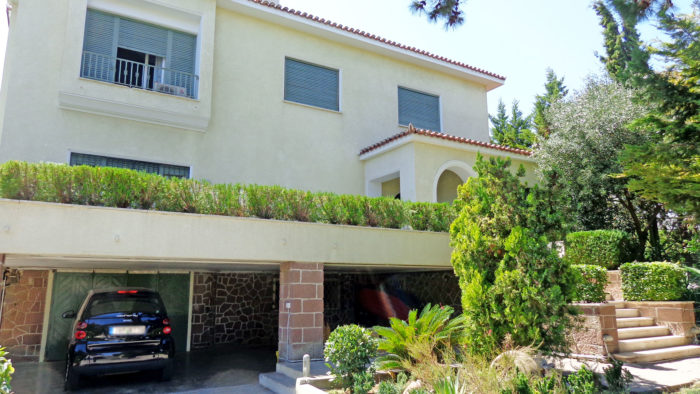
Sourlangas Mansion
68 Eleftherios Venizelos Str.,Mytilene, Lesvos island, Greece
In the most beautiful area of Mytilene, just outside the main town, a fifteen-minute walk from its center and 7km from the airport, is the mansion of the Sourlangas family. A historic residence built, in 1950 by the industrialist Dimitris Sourlagkas, founder of the leather industry “Sourlagkas” the largest in the Balkans.
The 730 m² building dominates in a lush garden of 2 acres extending in two levels, with pine, cypress, olive, citrus trees, ornamental plants, pergolas for relaxation and tranquility, as well as a pool in the back of the garden within dense Mediterranean vegetation referring to images of the French and Italian South.
Unique architecture
The house’s unique architecture combines classical and modern features. It bears the stamp of the architect Mr. Renos Kouskouris, who was part of the team of architects that designed the Athens Hilton Hotel.
The 730 m² building consists of three levels. The 200 m² ground floor has been formed to meet the needs of the current owners as an independent house with kitchen, two bathrooms, two bedrooms, two auxiliary rooms and a laundry room.
The first floor, bathed in sunlight from the patio doors and the large windows, is fettled with ivory marble and oak wood doors by the “House VARAGIS” and includes a study with oak wood bookcases, living rooms, a dining room, a TV room, a large and a smaller kitchen, a room for linen storage, a WC, as well as bar room that is connected to the study.
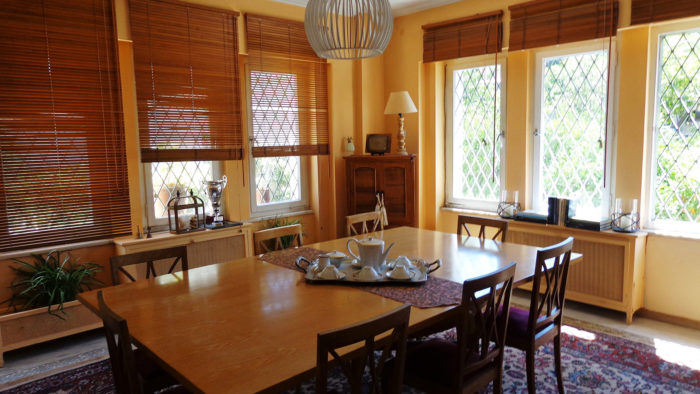
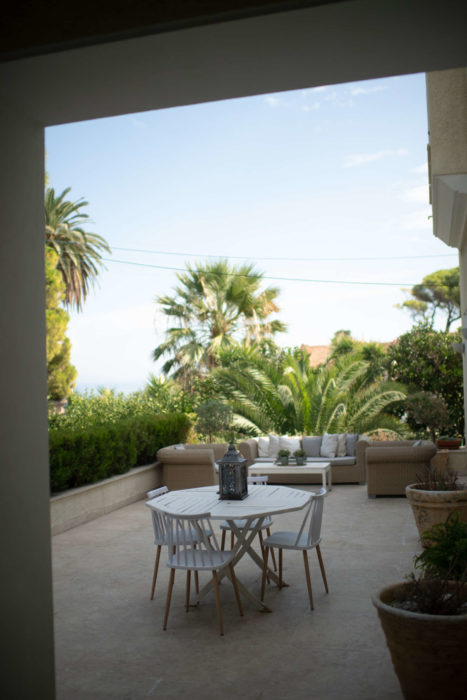
Large marble terraces
On this floor there are two large marble terraces with flower boxes and flowers, which have access to the garden.
The second floor, fettled with wooden floor, consists of five large and high-ceiling bedrooms and two bathrooms. The three eastern orientation front rooms face the front side of the garden, as well as the sea and the coast of Turkey. The side room has a view to the garden and the mansions that surround the house. The bedroom on the western side of the house has a unique view of the luscious garden and the pool, as well as the imposing mountain that dominates the area. It has its own large terrace with cotto-style brick floor tiles
Features
The House has central heating with a modern technology boiler as well as air-conditioning in some rooms. There is an inside parking space with direct access to the house and an exterior garage for two or three cars with an automatic garage door.
On the side of the house there is a covered area used as a gym by the current owners.
The terrace doors on the ground floor, as well as the windows of the ground and the first floor are protected with iron structures to provide security.
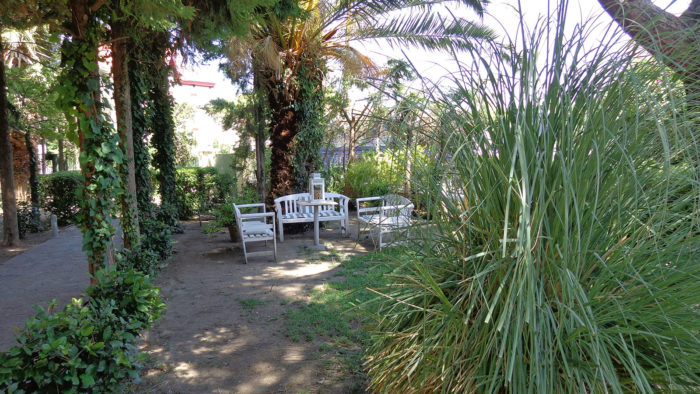
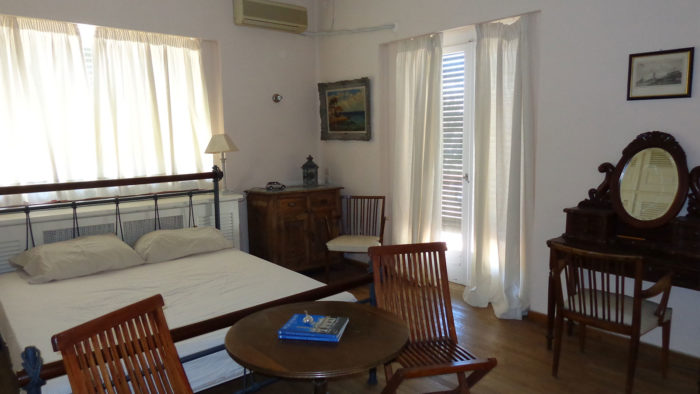
The building is in very good condition because of its hardy construction and the continuous upkeep by the owners.
Our webpage includes photographs of the building and its grounds, as well as its location in relation to the town of Mytilene.